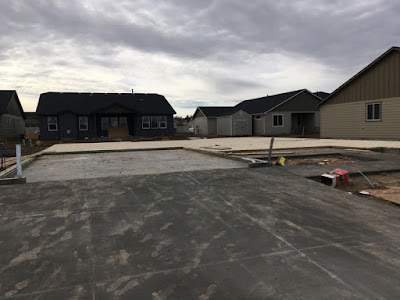Also, just for those of you who love to play around with this kind of stuff- you can 'build' your house too! Hayden Homes-Snowbrush So this link will take you to our community website, if you scroll down to Design Your Home, select the SNOWBRUSH plan and start playing!! Just don't forget to add basically 10-15,000 $ for the lot to the price they quote on the flyer!! I didn't even think about this and therefore had to forego upgrading my flooring ( I want all tile 'wood' files throughout the entire house) - Louis and I had a set price we didn't want to go over- so we just started playing around with upgrades until we found a happy place we both could agree on! It is also the community Model Home, so if you're in the area, stop by and stroll through.
Welcome to our house!! Not that you want to build our EXACT home or anything, but some of the upgrades we chose are as follows:
FLOOR PLAN ALTERATIONS:
4' GARAGE EXTENSION
FIREPLACE WITH FLAT WALL
DEN INSTEAD OF 4TH BEDROOM
COVERED PATIO
WINDOWS/DOORS:
GLASS DOOR IN MASTER BEDROOM
4X4 WINDOW IN MASTER BATH
TEXTURED WINDOW IN BATH
PLUMBING/STRUCTURAL:
TILE SHOWER W/ FIBERGLASS PAN
HARDWARE-TRIM:
OIL RUBBED BRONZE PACKAGE
WOOD WRAPPED WINDOWS
ELECTRICAL:
CEILING FAN PRE-WIRES
LIGHTING:
ENHANCED DINING ROOM FIXTURE
APPLIANCES:
CAFE STAINLESS GAS RANGE
CAFE STAINLESS MICROWAVE
CAFE STAINLESS DISHWASHER
CAFE STAINLESS REFRIGERATOR
CABINETRY:
PORTRAIT MAPLE PAINTED CABINETS-CHIFFON
CABINET DOOR HANDLES
CABINETRY ADDED IN LAUNDRY ROOM
COUNTER TOPS/ WALL TILE:
SLAB GRANITE IN KITCHEN
SUBWAY TILING BACK SPLASH
FIREPLACE SURROUND FULL ACCENT #2
FLOORING:
DESIGNER VINYL IN BATHROOMS- we plan on replacing all the flooring in a few years..I'm gonna get a puppy first though... :)
 |
 |
 |
 |
 |
 |
 |
 |
| our patio |
 |
| We had to get the blunted roof line elevation. Our neighbors have our house with the pointed roof line ,which is what I really wanted, but this is OK too. :) |
 |
 |
| This picture was taken yesterday morning, so almost as up to date as we can get, |